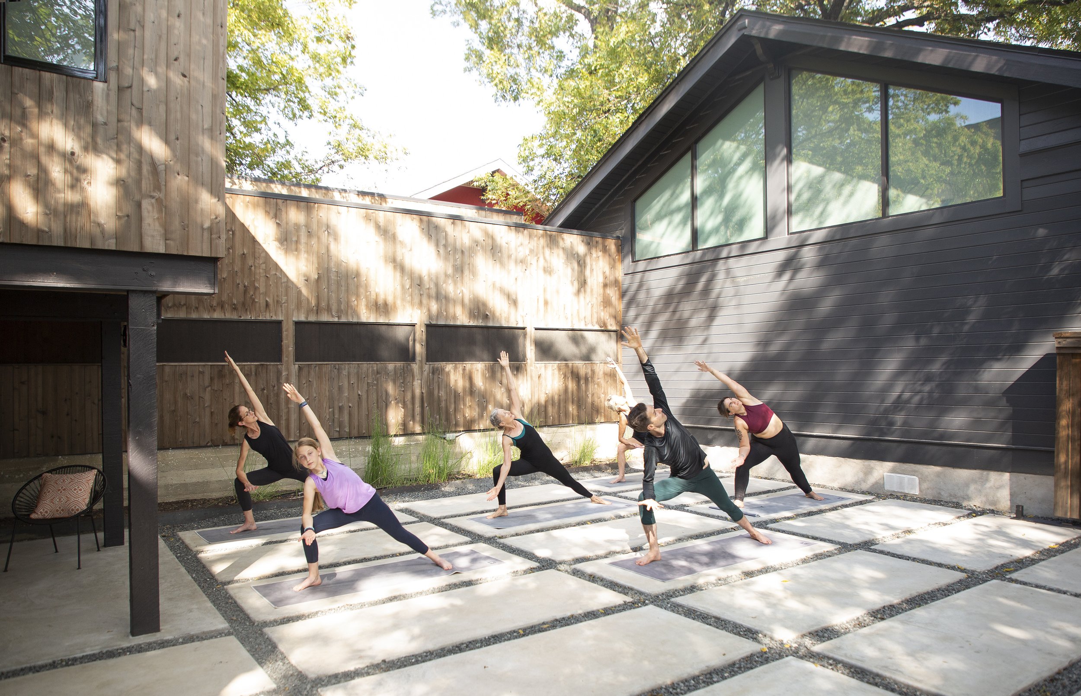
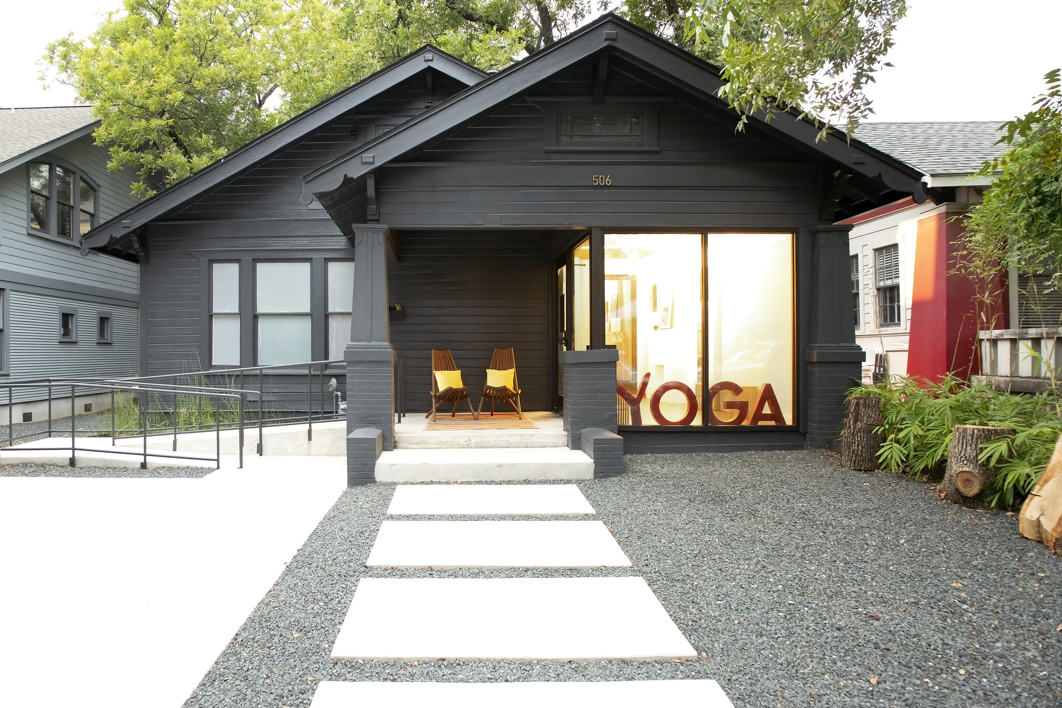
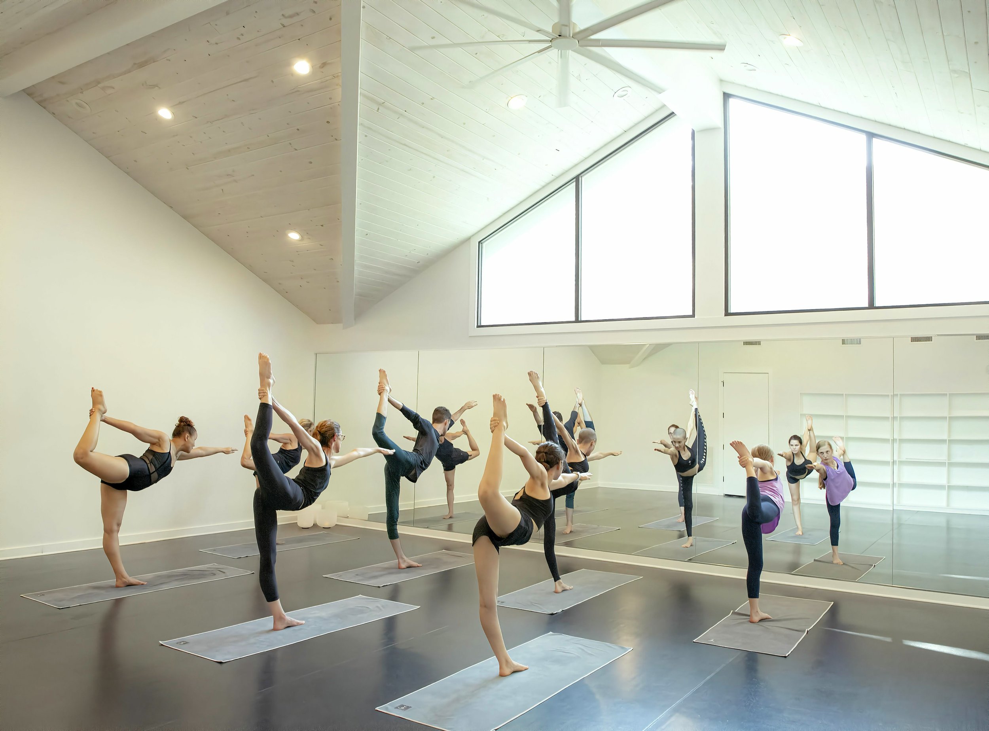
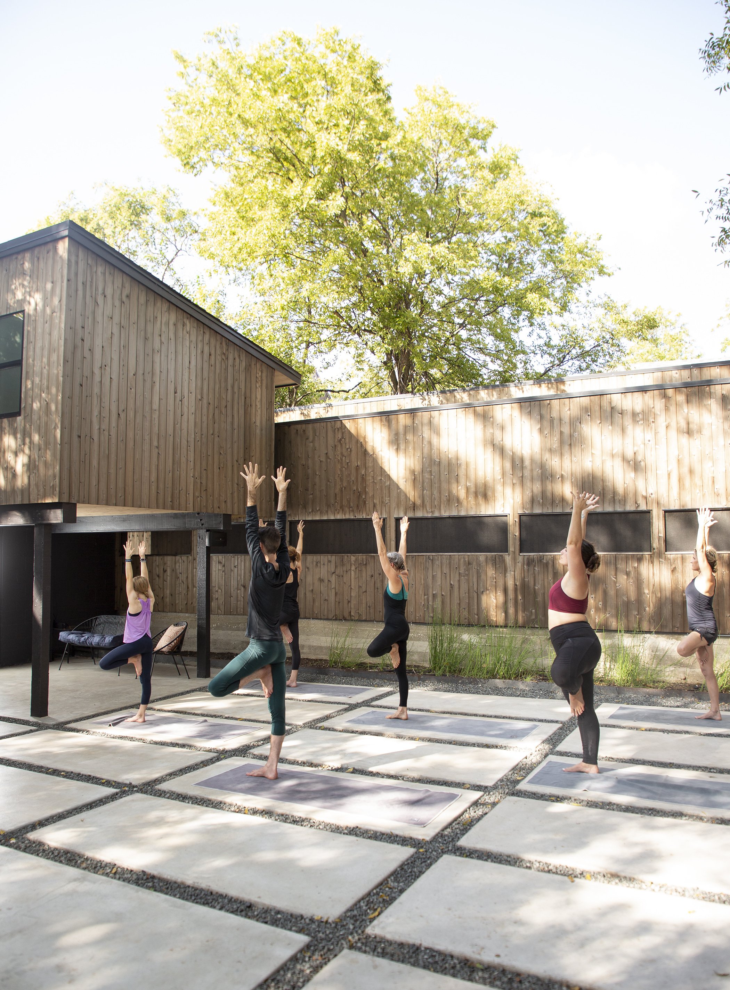
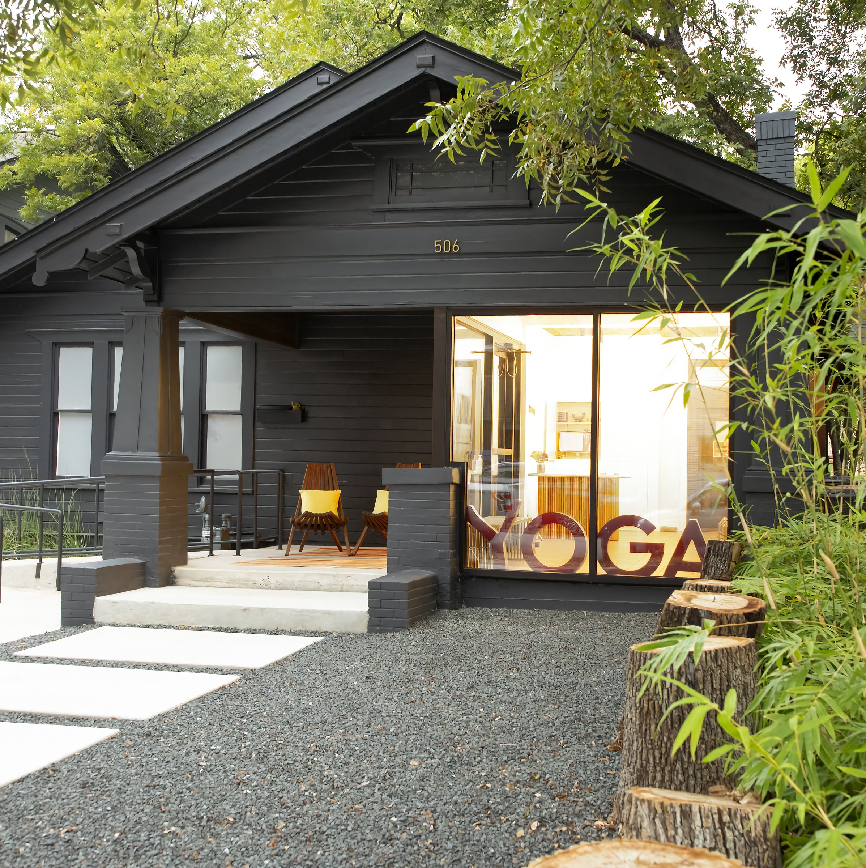

Pure Yoga Texas
At the onset of the pandemic, Forsite was nearing completion on an adaptive reuse design of a 1920's bungalow for Pure Yoga. The scope included reconfiguration of the existing bungalow as classrooms and a new addition with administrative and bathing facilities. When the concept of indoor, full classes of bikram yoga was suddenly untenable, the team recalibrated the design to include an outdoor classroom.
A courtyard was established by extending the new offices and bathing facilities to the perimeter and connecting the classrooms via a covered breezeway. In the resulting space, pavers, the size of yoga mats, are arranged geometrically under dappled light filtered by the surrounding trees. In the practice of yoga, the tree is a symbol of growth, strength and interconnectedness of all living things. Cedar cladding is stained and oriented vertically, further reinforcing the verticality and lifting up of the spirit.
While continuing to offer the outdoor experience, the studio has since expanded by restarting indoor classes. Informed by the historic Bungalow's original roofline and the student's asanas, zenith light enters the classroom via large, overhead, custom windows creating an art gallery type studio space.
The design directive sought a minimalistic-meets-modern design aesthetic to evoke a tranquil, quiet and contemplative atmosphere that also provided the client's requirement for a flexible space. Not only for yoga instruction but to also accommodate various art installations, performances, and dance rehearsals. The challenge was to channel the sparseness of this architectural approach through a more traditional bungalow vocabulary. Forsite worked with the local historic commission on a contemporary design that maintained the bungalow aesthetic and ensured its continued contribution to the West Line Historic District.
Location: Austin, Texas
Year: 2021
Structural Engineer: JM Structural
MEP Engineer: X5 Engineering
Photographer:
Amy Corely Photography






